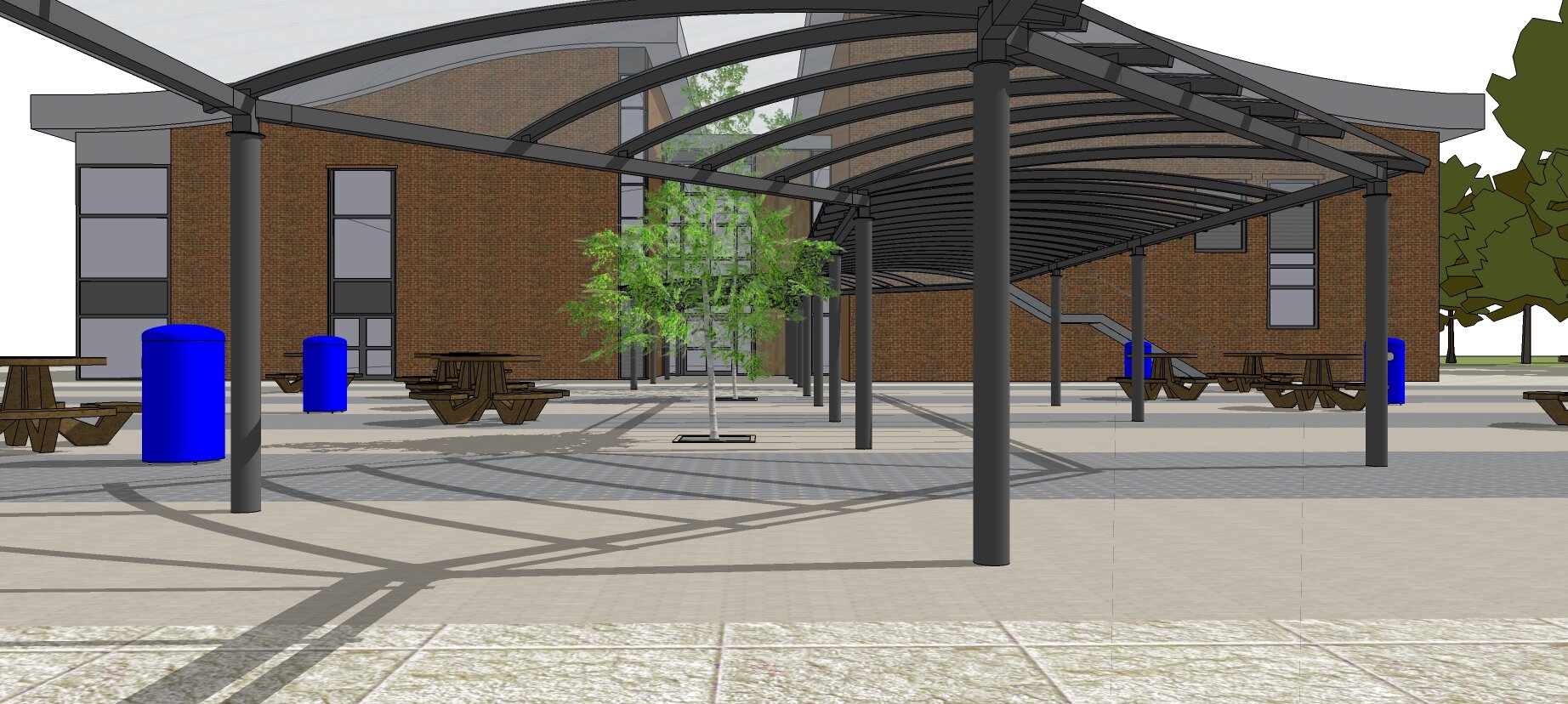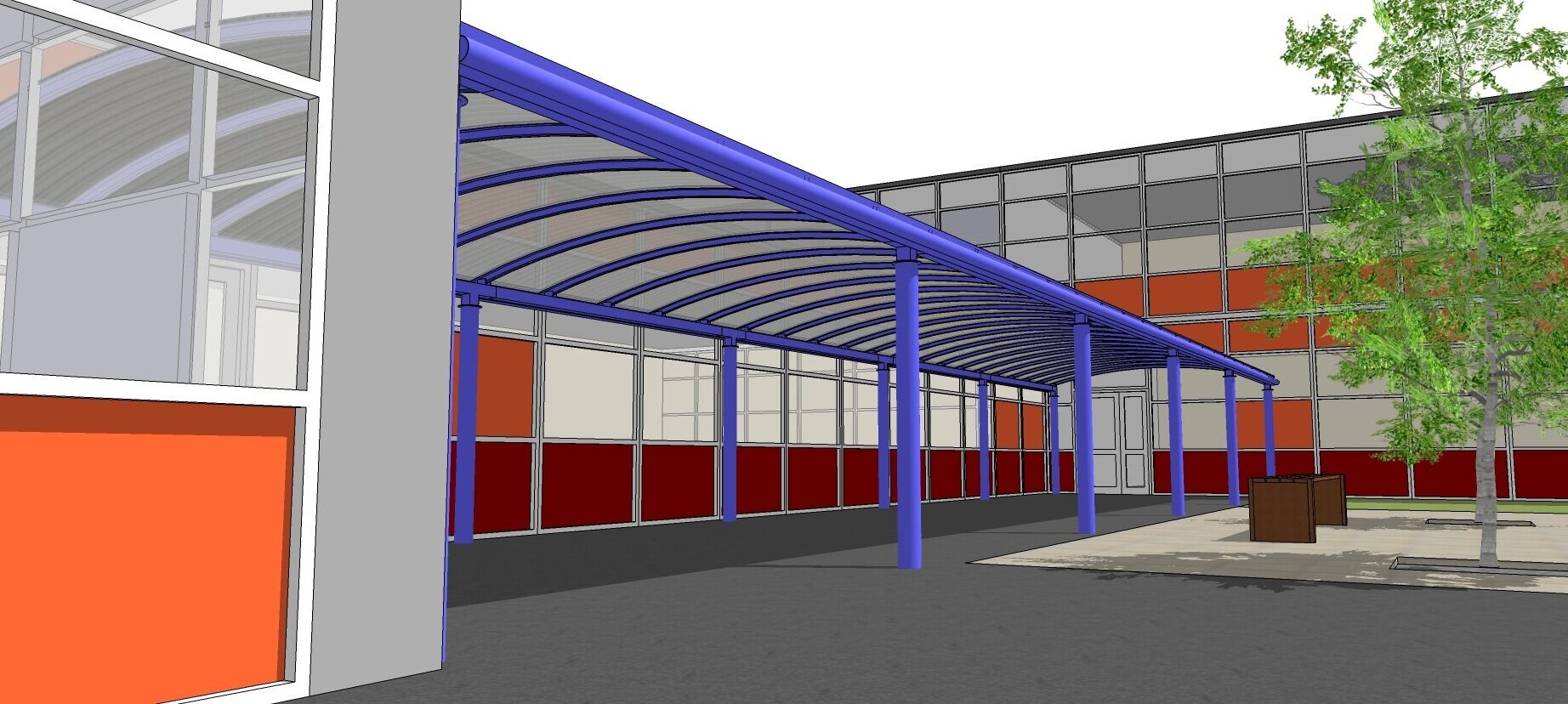Make your project stand out;
All structures are constructed from high-grade aluminium extrusion, that once polyester powder coated with our unique patented Durateal® coating to your chosen RAL or British Standard colour will give a long lasting, low maintenance, corrosion free finish.
All structures are to be submerged into concrete pad foundations provided by our own site engineers. As we have been installing walkways and covered areas to schools for over twenty years all engineers have passed both SSSTS and CSCS courses (Health and Safety) and Street Works City and Guilds.
The approximate lead-times from the date of official purchase order are 4-5 weeks and time on site is currently listed at 5-6 working days per canopy during normal working hours.
16mm Twin Wall Roof in Clear or Opaque
RAL Colours Available











